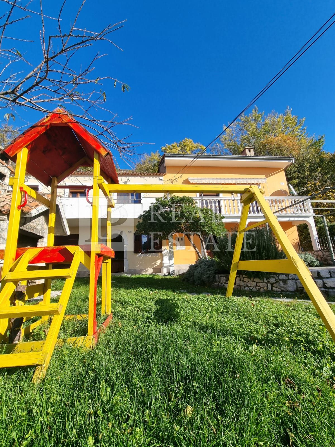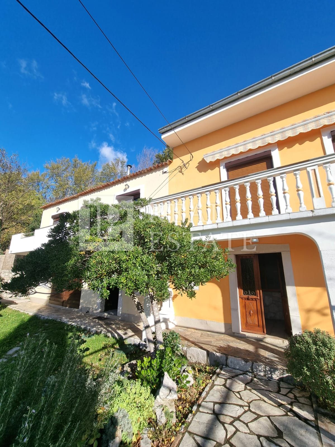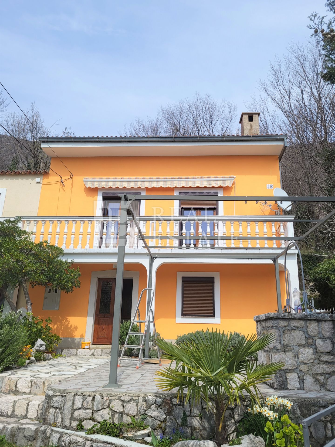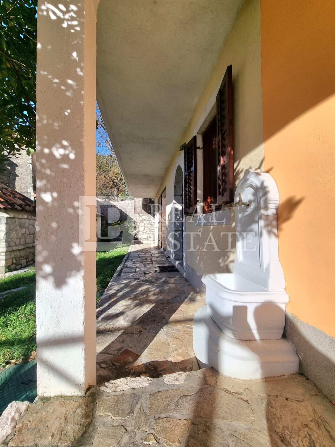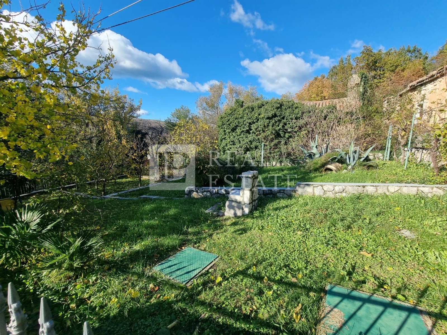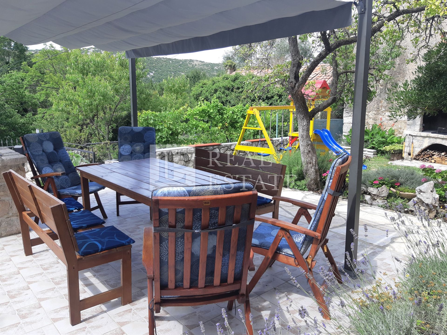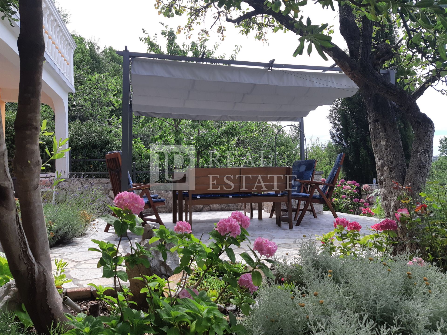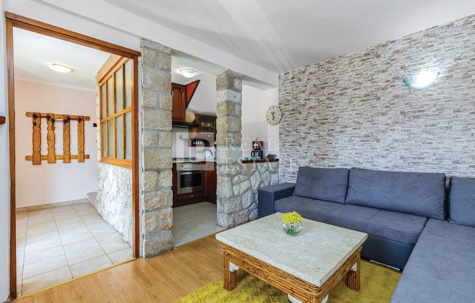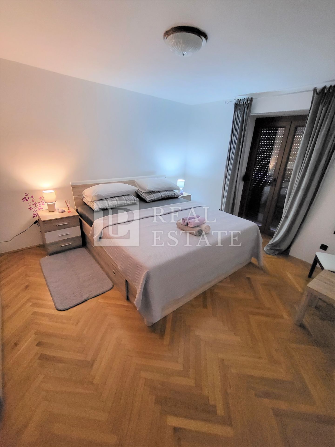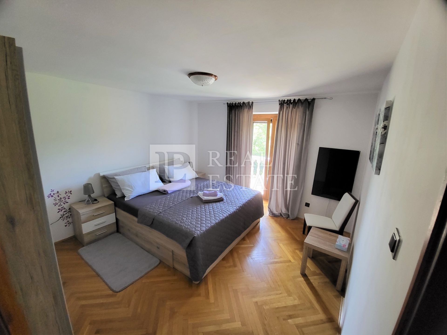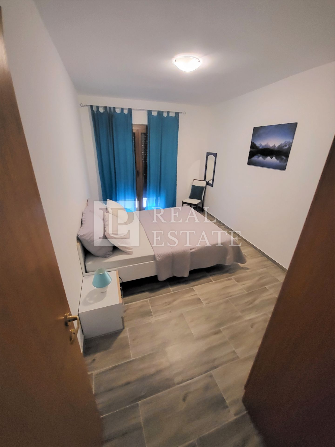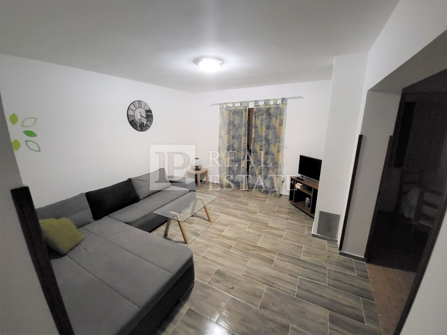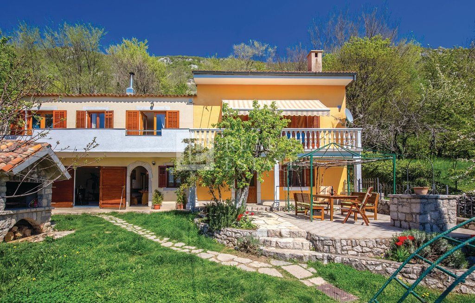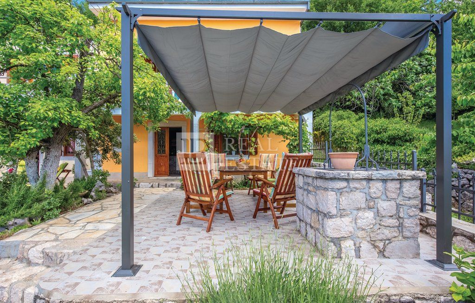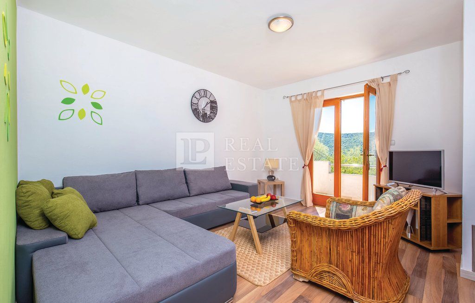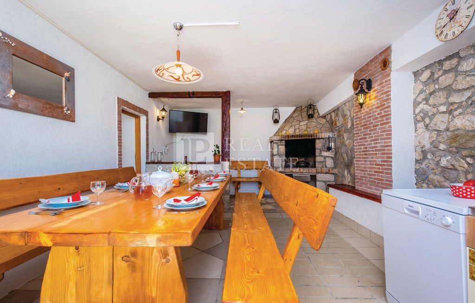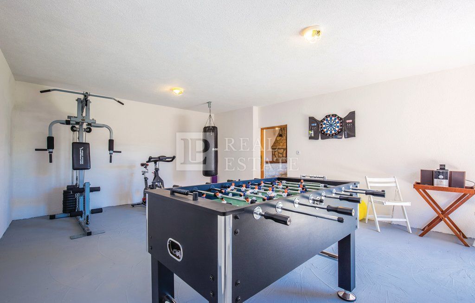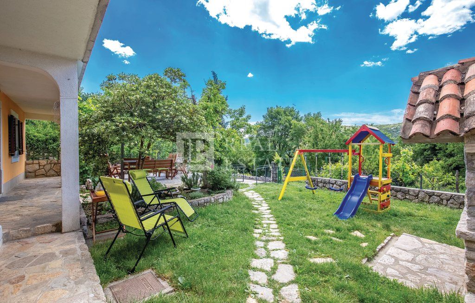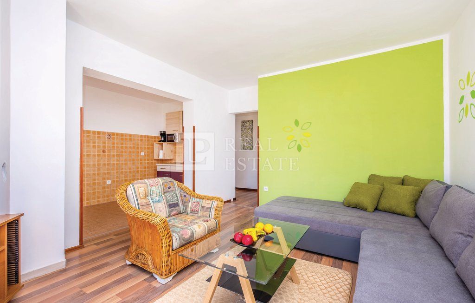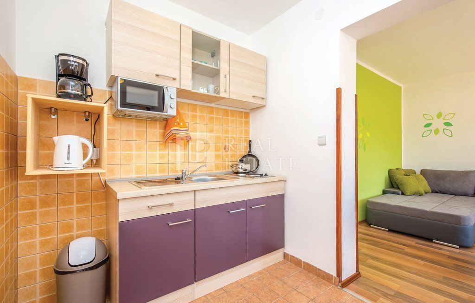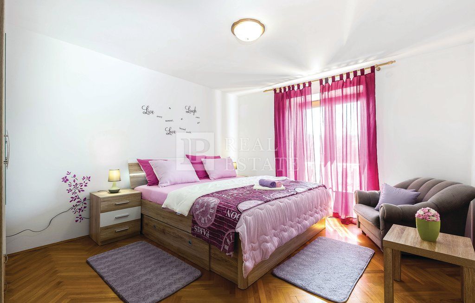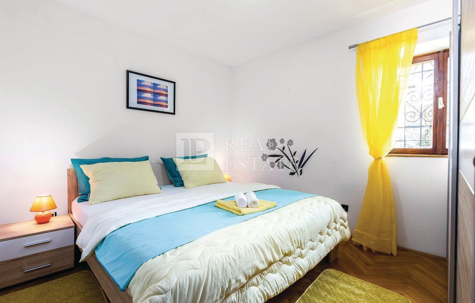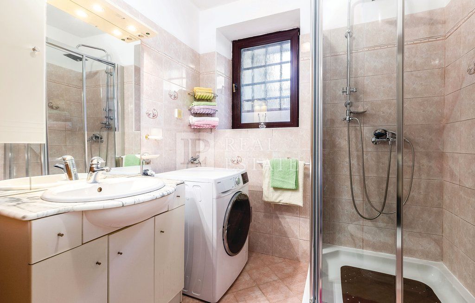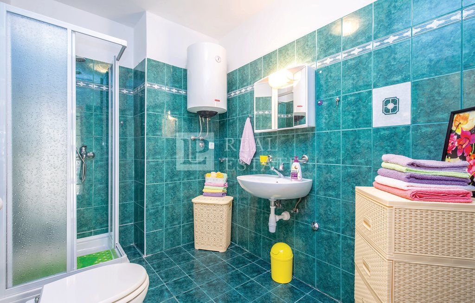Surrounded by forest greenery, the house in Križišće is a real opportunity for rest.
It is only 600 m from the center of the town. The house is in a quiet location, and it is located only 4 km from the sea, which makes it possible to avoid large summer crowds, and at the same time to reach the beach in just a few minutes' drive.
The house of 245 m2 consists of two residential units. Each residential unit has a separate entrance, which means that they are completely physically separated.
On the ground floor of the house there is a kitchen with a dining room and a living room. Internal stairs lead to the first floor where there are three bedrooms and a bathroom, two of which have direct access to the terrace. That part has a separate entrance and can be seen in nature as one three-room apartment.
The second part of the house is essentially a one-room apartment consisting of a spacious bedroom, bathroom, living room and kitchen with dining room. The living room leads to a large terrace with a view of the greenery.
Two air conditioners are installed in the house, and heating is provided by modern electric heaters installed in each room. The house also has two chimneys.
On the ground floor of the house there is a large tavern with an internal brick fireplace, which is perfect for socializing and relaxing with loved ones. The tavern leads to the gym/playroom, where there are exercise equipment, darts and table football.
From the back of the house, you can reach the high attic of 60 m2, which is currently unfurnished and serves as a storage room, but has the potential to become another spacious apartment with its own separate entrance.
The house has been used for the purpose of tourist rental for the last six years, it is very frequent and receives only positive reviews.
The house is decorated, and last year it underwent a complete adaptation when new floors and carpentry were installed.
A peculiarly arranged yard and an outdoor grill are part of the garden, the area of which is 576 m2.
The house is fully equipped and is being sold as such.
This is a real opportunity to live with a larger family or to invest in tourism.
It is only 600 m from the center of the town. The house is in a quiet location, and it is located only 4 km from the sea, which makes it possible to avoid large summer crowds, and at the same time to reach the beach in just a few minutes' drive.
The house of 245 m2 consists of two residential units. Each residential unit has a separate entrance, which means that they are completely physically separated.
On the ground floor of the house there is a kitchen with a dining room and a living room. Internal stairs lead to the first floor where there are three bedrooms and a bathroom, two of which have direct access to the terrace. That part has a separate entrance and can be seen in nature as one three-room apartment.
The second part of the house is essentially a one-room apartment consisting of a spacious bedroom, bathroom, living room and kitchen with dining room. The living room leads to a large terrace with a view of the greenery.
Two air conditioners are installed in the house, and heating is provided by modern electric heaters installed in each room. The house also has two chimneys.
On the ground floor of the house there is a large tavern with an internal brick fireplace, which is perfect for socializing and relaxing with loved ones. The tavern leads to the gym/playroom, where there are exercise equipment, darts and table football.
From the back of the house, you can reach the high attic of 60 m2, which is currently unfurnished and serves as a storage room, but has the potential to become another spacious apartment with its own separate entrance.
The house has been used for the purpose of tourist rental for the last six years, it is very frequent and receives only positive reviews.
The house is decorated, and last year it underwent a complete adaptation when new floors and carpentry were installed.
A peculiarly arranged yard and an outdoor grill are part of the garden, the area of which is 576 m2.
The house is fully equipped and is being sold as such.
This is a real opportunity to live with a larger family or to invest in tourism.
- Location:
- Kraljevica
- Transaction:
- For sale
- Realestate type:
- House
- Total rooms:
- 6
- Bedrooms:
- 4
- Bathrooms:
- 2
- Total floors:
- 1
- Price:
- 308.000€
- Square size:
- 245 m2
- Plot square size:
- 576 m2
Utilities
- Water supply
- Electricity
- Waterworks
- Heating: Heating, cooling and vent system
- Phone
- Asphalt road
- Air conditioning
Permits
- Energy class: C
- Building permit
- Ownership certificate
- Usage permit
Technique
- Internet
Garden
- Tavern
- Garden
- Barbecue
Close to
- Park
- Sea distance: 4000
- Store
- Public transport
Other
- Terrace
- Furnitured/Equipped
- Adaptation year: 2023
- Construction year: 1950
- Number of floors: One-story house
- House type: Detached
Copyright © 2024. LP real estate, All rights reserved
Web by: NEON STUDIO Powered by: NEKRETNINE1.PRO
This website uses cookies and similar technologies to give you the very best user experience, including to personalise advertising and content. By clicking 'Accept', you accept all cookies.

